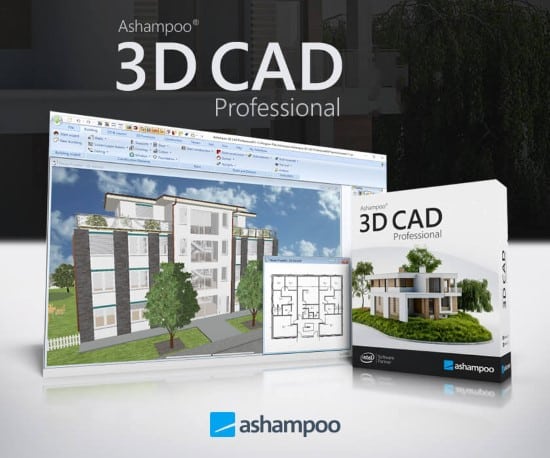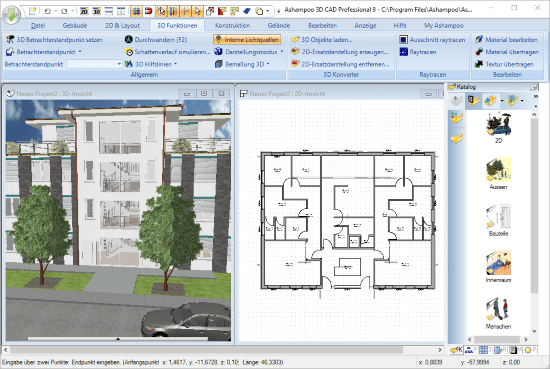Portable Ashampoo 3D CAD Professional 12.0.0 (x64) Multilingual

Ashampoo 3D CAD Portable is a robust, user-centric CAD software designed for architects, interior designers, landscapers, and DIY enthusiasts. Combining precision tools with an intuitive interface, it enables users to create detailed 2D blueprints, photorealistic 3D visualizations, and technical documentation for residential and commercial projects.
This software bridges the gap between professional-grade functionality and accessibility, making it a cost-effective alternative to high-end CAD solutions like AutoCAD or Revit. Below, we explore its features, applications, and unique capabilities in depth, supported by insights from its iterative versions (v6–v12) and user testimonials.
Core Features and Capabilities
1. Precision Design and Modeling Tools
Ashampoo 3D CAD Portable emphasizes accuracy through numerical input tools for walls, doors, windows, and terrain elements. Users can define dimensions, angles, and positions with pixel-perfect precision, ensuring technical compliance for construction plans 16. Advanced features like automatic dimensioning in 2D floor plans and item text generation streamline workflows by reducing manual labeling tasks 1. The software also supports parametric modeling, allowing adjustments to propagate across linked elements (e.g., modifying a window’s size updates its 3D representation and associated measurements) .
2. Extensive Object Libraries and Customization
The software boasts a massive 3D object catalog, with over 1,500 pre-built items in version 9 and 250+ ready-to-use groups (e.g., garages, kitchen units, saunas) . Users can import millions of additional objects via formats like SketchUp (.skp) and Collada (.dae), enabling brand-specific or custom designs . For electrical planning, version 12 introduces an electrical assistant that auto-places outlets, switches, and lights based on room type, while allowing customization of symbols and layers .
3. Photorealistic Visualization and Virtual Tours
The 3D rendering engine produces lifelike visuals, complete with adjustable lighting, textures, and shadows. Openable doors and windows add realism to virtual walkthroughs, with adjustable angles for dynamic presentations . Users can simulate natural light conditions and even integrate photovoltaic installations for rooftop or flat-roof systems, adjusting panel layouts and spacing in preliminary designs.
4. Terrain and Landscape Design
Terrain modeling tools enable users to sculpt gardens, retaining walls, and slopes using 3D borders and automatic elevation adjustments. Features like retaining walls and fence railings that adapt to terrain contours ensure cohesive outdoor designs 16. The software also calculates excavation volumes and material requirements (e.g., soil for flower beds), aiding in cost estimation.
5. Electrical and Structural Planning
Version 12’s electrical planning module automates component placement and generates parts lists, reducing errors in complex installations 6. For structural integrity, the software supports foundation design (single, strip, and base plates) and analyzes load-bearing elements like walls and ceilings.
6. Collaboration and Export Flexibility
Ashampoo facilitates cross-platform collaboration via DXF/DWG import/export, ensuring compatibility with AutoCAD and similar tools 16. Projects can also be exported to Maxon Cinema 4D for advanced rendering or shared as PDFs, Excel sheets, or RTF documents.
User Experience and Interface Design
1. Intuitive Workflow
The interface adopts a Microsoft Office-style ribbon layout, with toolbars organized thematically (e.g., “Design,” “Terrain,” “Electrical”) for quick access 111. Context menus and auto-save functionality (introduced in v11) minimize disruptions, while input wizards guide users through complex tasks like roof design or stair generation.
2. Learning Resources
Ashampoo provides tutorials, video guides, and a structured help system to onboard new users. For instance, version 11’s redesigned help menu offers direct links to troubleshooting articles 2. The integration with mtextur.com—a repository of 10,000+ CAD textures—further simplifies material selection and application .
3. Performance and System Requirements
The software is optimized for Windows 10/11 (64-bit) and requires a stable internet connection for activation. While it lacks native mobile support, projects can be viewed on tablets via exported formats. Users note smooth performance on mid-range hardware, though complex 3D models may require higher-end GPUs .
Applications Across Industries
1. Architecture and Construction
Professionals use Ashampoo to draft permitting-ready blueprints, complete with cross-sections, elevations, and foundation details. The floor plan analysis tool (v11) automatically flags design inconsistencies, such as misaligned walls or insufficient door clearance.
2. Interior Design
The software’s interior catalog includes furniture, lighting, and decor items, which can be dragged and dropped into designs. Users simulate finishes like hardwood floors or marble countertops using high-resolution textures from mtextur.com.
3. Landscaping and Urban Planning
With tools for terrain grading, water feature placement, and plant arrangement, landscapers create cohesive outdoor spaces. The balcony catalog (v10) offers railing styles that adapt to building aesthetics, while photovoltaic tools support sustainable site planning 16.
4. DIY and Hobbyist Projects
DIY enthusiasts leverage Ashampoo’s simplicity to design home extensions, garden sheds, or virtual room layouts. One user praised its ease of use for creating “custom rooms with snap-in walls” and 3D visualization.
New in Ashampoo® 3D CAD Professional
New: Calculate volumes, door dimensions and foundations
Retrieve details like surface area, volume and excavation from terrain elements with ease, e.g. to calculate the amount of soil needed to fill a flower bed. Measurements for windows and doors can now be included in 2D plan views. Polish your blueprints with a new component: foundations! There is even support for single foundations, strip foundations and base plates. And you can also determine the excavation or volume of void elements!
New: Better viewpoint alignment, openable 3D doors and more window objects
The new side and top views make project inspections much easier and more comfortable by limiting perspective adjustments. The magic of 3D is that everything looks stunningly realistic and true to life. Openable doors add more realism to your rooms, especially during virtual tours. You can even individually adjust open door angles! The new Ashampoo 3D CAD adds more flexibility and customizability to your interior designs. For example, you can now use shutters and blinds with all common window formats and even leave them open for added realism!
New in Ashampoo® 3D CAD Professional also
Precise analysis of excavation and areas of terrain elements
2D plan views for window and door dimensions
Base calculation
Better viewpoint alignment for 3D views
Visualization of open doors in 3D
Over 650 new 3D shutters, blinds, radiators, etc.
New measuring method: Use polygons with text
Doors and windows no longer shift when wall lengths are modified
Import millions of 3D objects with ease
Ashampoo 3D CAD Pro supports loading, editing and saving of various new 3D object formats. This gives you access to millions of 3D objects! Simply import them and add them to your designs! With support for SketchUp or Collada models, you can now instantly use numerous generic and brand-specific models.
Photovoltaic installations – rooftop arrays and flat roofs
No good project design should be without photovoltaic installations. For roof-mounted system, you can already specify their layout, select modules from the object catalog and their placement during the setup phase. For flat roofs, you can simply specify which parts will be or will not be used for photovoltaic elements during the design phase. When you’re done, you can place the entire installation in just two clicks and adjust distances between rows of panels or rotate and realign them – it’s the perfect approach to preliminary planning!
Powerful area analysis
Due to popular demand, we have added additional area analysis and calculation features plus suitable output templates. Aside from living space you can now also process floor space, walls, ceilings, facades and many other areas. Facade areas can also be easily exported to PDF, RTF or Excel files! Position lists for windows are also no longer a problem.
Mirror objects with ease
Two powerful tools will help you mirror 3D and 2D objects and symbols either across any axis or their center points. This also works with multi-selections of the same element type which can save you a lot of time! CAD software doesn’t get any more flexible than this!
Unmatched efficiency
The clean, thematically structured user interface gives you 1-click access to all features. Everything is logically arranged and easily accessible. You decide whether you’ll use classic toolbars or the modern ribbons you know from Microsoft Office products.
Input aids and wizards for straightforward handling
From roof designs to terrain modeling – Ashampoo 3D CAD Pro provides useful input aids and wizards for all complex operations. You focus on the contents and the software does the rest – as it should be.
Exterior and interior design elements included
The built-in object catalog gives you access to various building components, textures, materials and symbols. It takes only a single click to place doors, windows, balconies, carports as well as sanitary and electrical installations in your designs. You can import additional objects from SketchUp and Collada. This gives you a detailed view of the finished project already in the planning phase – down to the last details!
Building material hub with “informed” CAD textures
mtextur.com[ch. de. eu.] provides architects, designers and planners with details on building materials and their manufacturers for free. Found materials are downloadable as high resolution CAD and BIM textures for immediate use with your planning software of choice. You may also search for specific building materials based on material group, color, use case, manufacturer or product line. Links to additional details, reference examples and PDFs with details on various materials are also available. With over 10k informed materials, mtextur is the biggest hub for real CAD textures (online since 2006) world-wide. This will truly simplify all of your planning in the age of BIM (Building Information Modeling).
Conclusion
Ashampoo 3D CAD Portable stands out as a versatile, budget-friendly solution for architectural visualization and technical drafting. Its iterative improvements—from version 6’s basic 3D modeling to version 12’s AI-assisted electrical planning—reflect a commitment to user needs. Whether for professional blueprints, DIY projects, or sustainable design, the software empowers users to transform ideas into actionable plans with unmatched efficiency. For those seeking a balance between capability and cost, Ashampoo remains a compelling choice in the CAD landscape.


