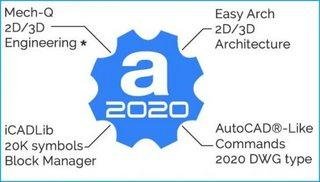Portable AviCAD 2020 Pro 20.0.6.22 (x64)

AViCAD is a complete 2D & 3D CAD solution. It not only includes award winning plant and piping software but also contains 2D and 3D architectural tools, advanced publishing tools and more to get the job done fast.
AViCAD also writes to AutoCAD® DWG file type using the latest technology. Our software delivers the best CAD compatibility. This ensures unrivaled compatibility with AutoCAD® without any file conversion or drawing information loss.
AViCAD exports files to older CAD versions as well. You can export your drawing files to any previous AutoCAD® versions, both in older DWG formats or in DXF format if you are collaborating with a user using a non-AutoCAD® system.
AViCAD is affordable and offers AutoCAD® compatabilty at a fraction of the price. You’ll be able to produce professional CAD drawings, Engineering drawings … you name it … very quickly with very little investment.
Extra features:
The New AViCAD Ribbon
You will find that AViCAD is very AutoCAD-like. Our latest version now supports a new Menu interface called the Ribbon, The ribbon is essentially a compact palette of all of the tools necessary to create or modify your drawing.
Mech-Q Full Suite Included
A full set of Piping, Mechanical, HVAC and Structural Tools, called Mech-Q, is also included with AviCAD. AViCAD also contains a complete 2D & 3D Plant Design Software package. It’s your number one engineering solution with full CAD included.
2D/3D Architectural Tools Included
Are you an architect or designer looking to increase productivity? AViCAD includes Architectural software which users DWG as its native file format. This automated building tool plugin increases productivity for home and interior design and remodelling.
Our 2D and 3D Architectural software automates the drawing process by using easy to use objects which can be inserted using a dialog interface.
EasyArch allows to:
- Create walls
- Edit walls (delete, rotate, MOVE, copy, make/cap holes etc.)
- Insert, copy, move, edit doors and windows automatically
- Manage layers (quick turning on/off, freeze/UnFreeze, isolate etc.)
- Manage and insert parametric blocks from additional menu
- Create stairs
- Create Roofs
- Create and edit tables of elements, rooms, spaces
- Assisted Dimensioning
- Both Metric and Imperial units are compatible
20,000+ Symbols Included
A new block library will boost blocks retrieval and insertion. +20,000 blocks are inside the library – Our built-in block library easy to use interface will boost blocks retrieval and insertion. Besides the +22.000 iCADLib blocks inside the library – this module also allow easy management of your existing blocks libraries and standards.
3D PDF Export
We are happy to let you know about a little gem you’ll find inside AViCAD called 3D PDF Export. It unleashes alot of possibilities on how you will be able to distribute your 3D designs.
You’ll also be able to add markups to 3D views and even track them in the Markups list. 3D PDF Export allows you to meet share your project with anyone. Adobe Acrobat Reader is the only software required. This is a free program available from the Adobe web site.
- Create dynamic 3D inside your PDF
- Communicate and share your model with anyone
- Easy and innovative way to communicate your ideas
- No CAD software required, Free PDF Reader is all you need
You’ll be able rotate, zoom even render using a sketch-like effect. Layers and views can also be toggled on and off as needed. visible with the free Adobe Reader.
Best of all, no CAD is required to view your 3D model. A free Acrobat reader is all you’ll need This amazing plugin integrates directly within the AViCAD File pulldown menu.
